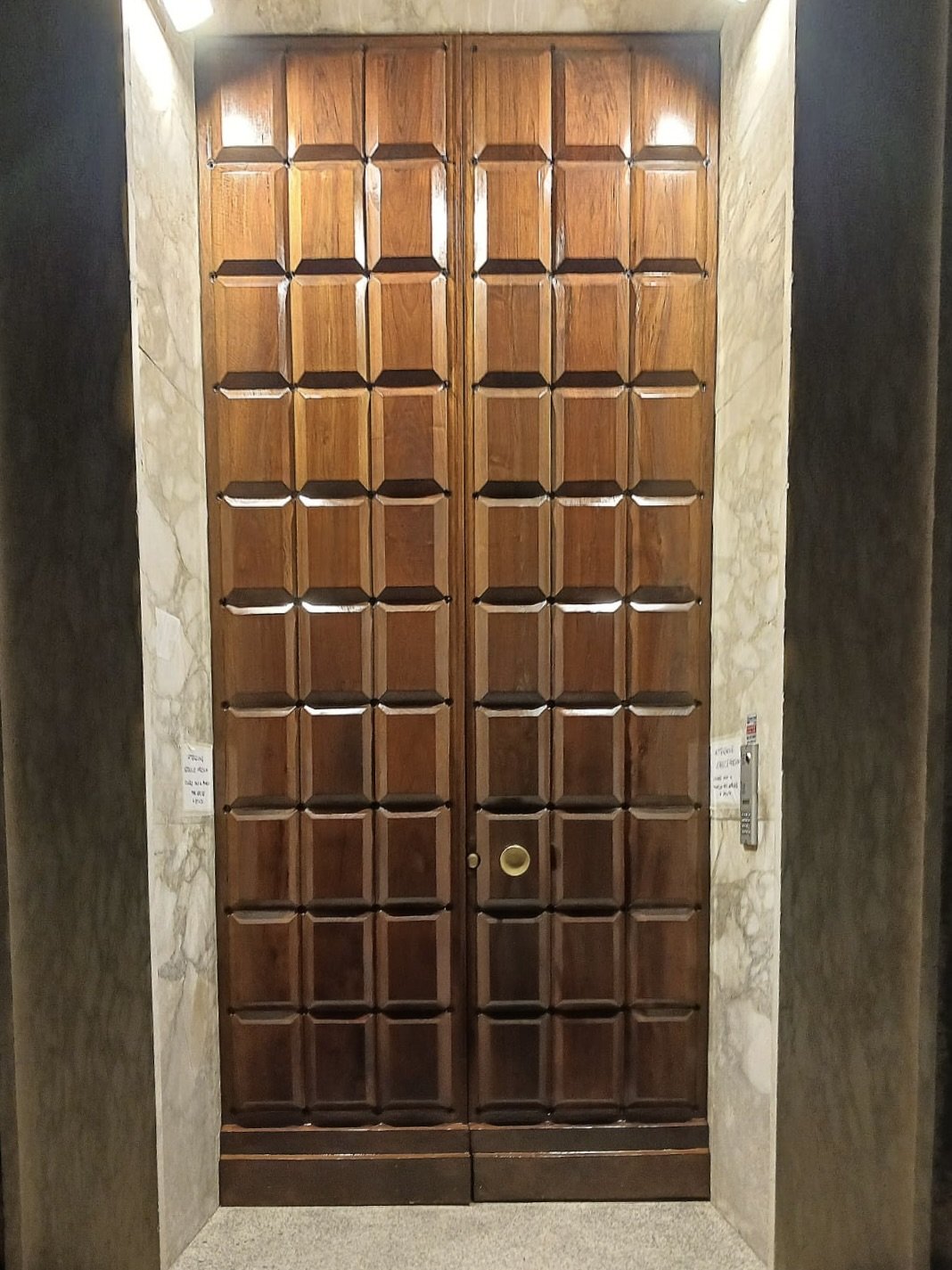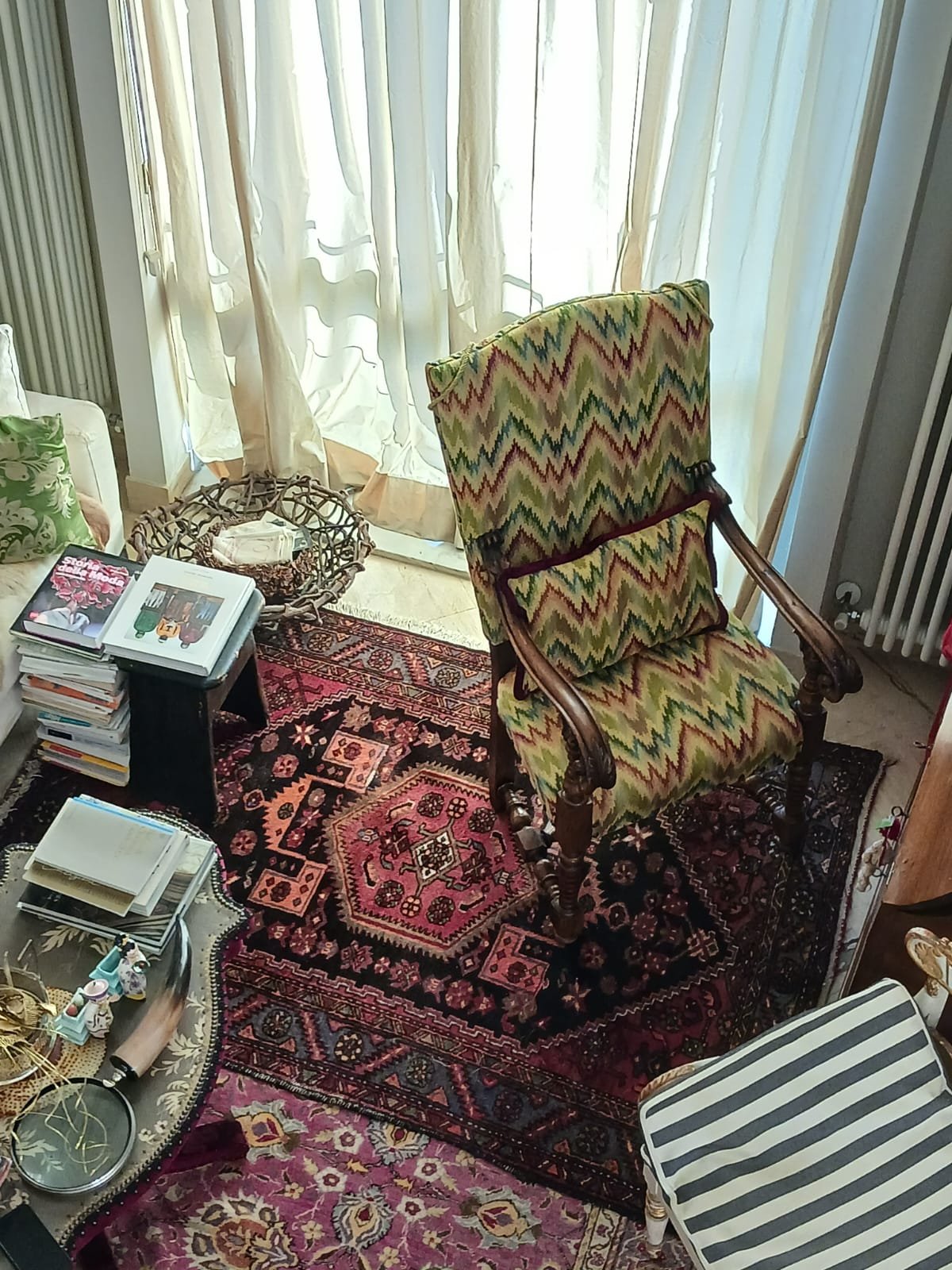HOUSE
The Other House
Our Other House is a loft in a palazzo originally envisioned as a five-star hotel directly across the street from the once-upon-a-time trans-Atlantic passenger ship terminal at the old port of Genoa. The architect was Robaldo Morozzo della Rocca, a notable and active proponent of an Italian style of architecture predominant in the 1930’s, il Movimento Moderno… or, called il Rationalismo. The style’s key elements are simple yet, decisive volumes, modernized proportions derived from Ancient Roman architecture & engineering, the use of local materials and an inventive engineering. The later is evident in the staircases in the palazzo situated in via Amba Alagi. Legend says the first attempts to build an oval cantilevered staircase ended in collapse until Morozzo della Rocca and his builders understood how to properly distribute the weight of the twisting staircases captured by the cantilever at each floor’s elevator landing.
The actual plan of the palazzo are two long structures of apartments separated by an interior atrium to provide light and air. The Western exterior of the palazzo bows out in homage to the symbol of Genoa, its famous Lanterna. Apartments on this side are like pieces of a pie. Our loft apartment consists of three pieces-of-the-pie to create one large two-story open box at the apex of the building’s bow. Living Areas have 25 foot ceilings and are towards the Lanterna while the services… two Baths and Kitchen… are on the inside to the atrium. The upstairs spaces follow a similar plan though their spaces… two open bedroom areas are set back from the tall open space of the Living Areas. The floor’s baths and the laundry are also along the interior atrium.
Materials and finishes are… lightly polished Travertine marble flooring throughout the First Floor and a darkened Teak upstairs, steel railings ring the upstairs, flooring tiles with a burnished iridescent finish are used in all the Bathrooms… each in a different hue of blue, bronze, rust and iron… black enamel cabinetry for the Schiffini Kitchen, and a single wall color in a barely perceptible Taupe paint color, which darkens at night to contrast with the white cotton canvas & linen upholstery of the sofas and the grand 18th Century pier mirrors hung in each of the two Salotti at opposite ends of the open box. The Dining Area is in the middle, centre stage, and opposite the outdoor balcony.
Furniture and furnishings are a mix of the contemporary against the antique or, novelty, such as a 19th Century Chinese chest found in a flea-market; pieces of old pottery shards excavated for a studio in the Centro Storico were framed and are exhibited along the upstairs railings; antique Oriental and Moroccan carpets mixed with part of a collection of very old hand-made Swedish rag rugs for floor coverings; tons of books, crystal and ceramic vases and other collectibles are about; and the walls are covered with 18th & 19th Century paintings to complete the decor.










